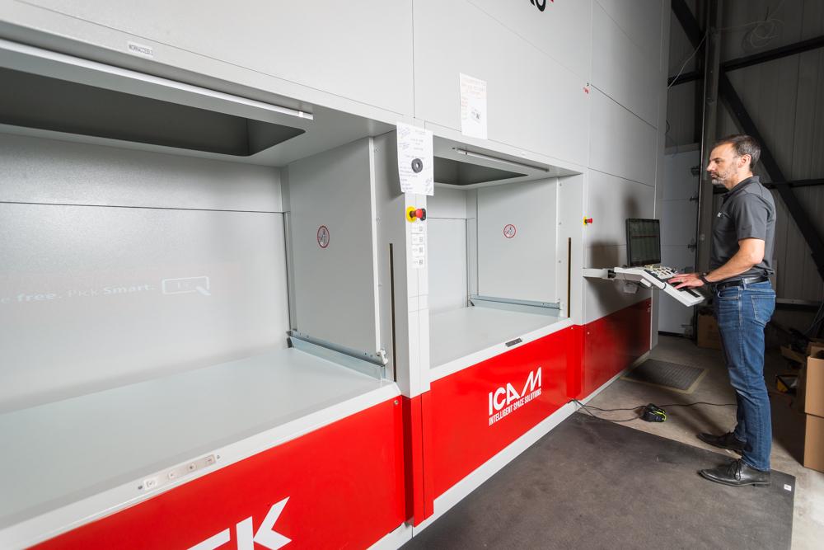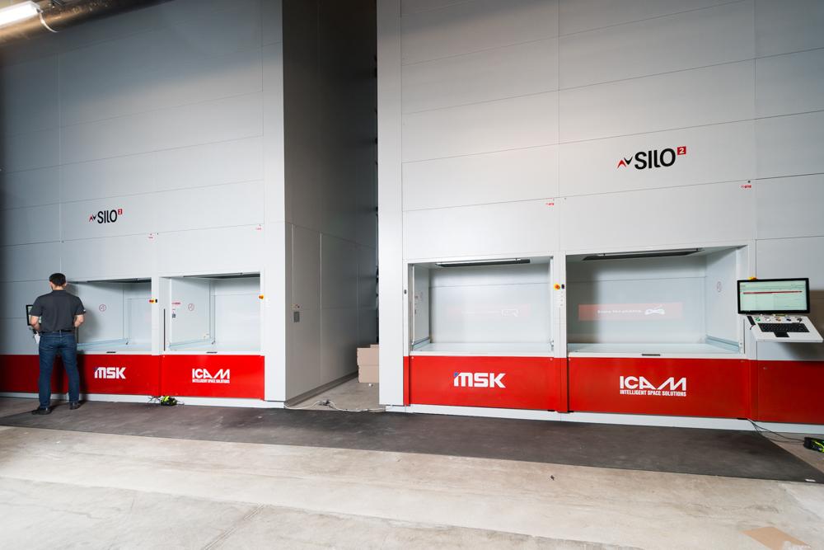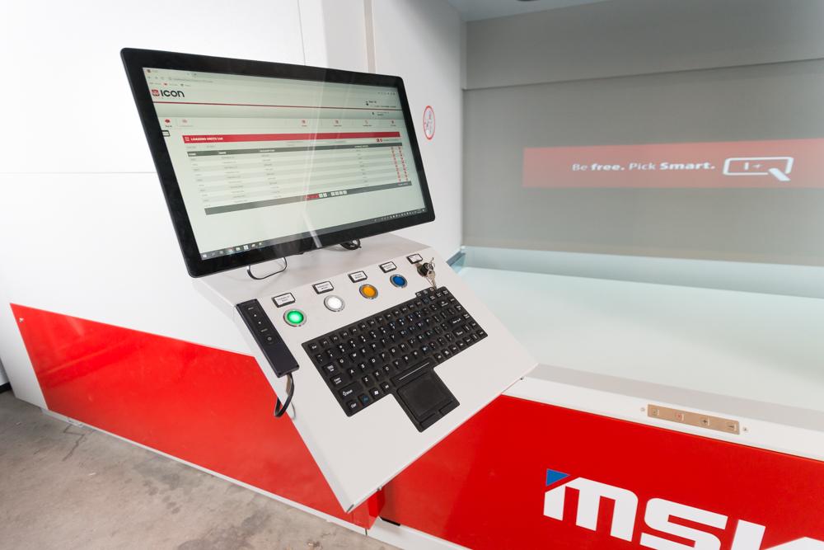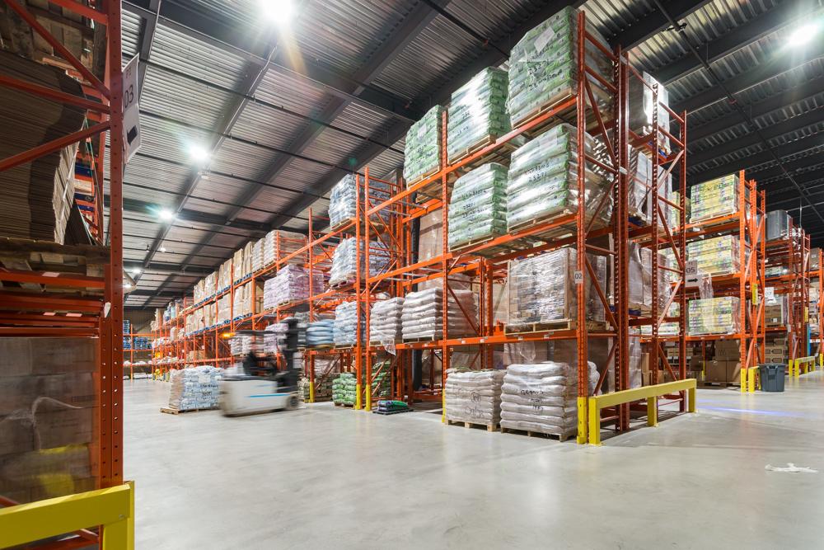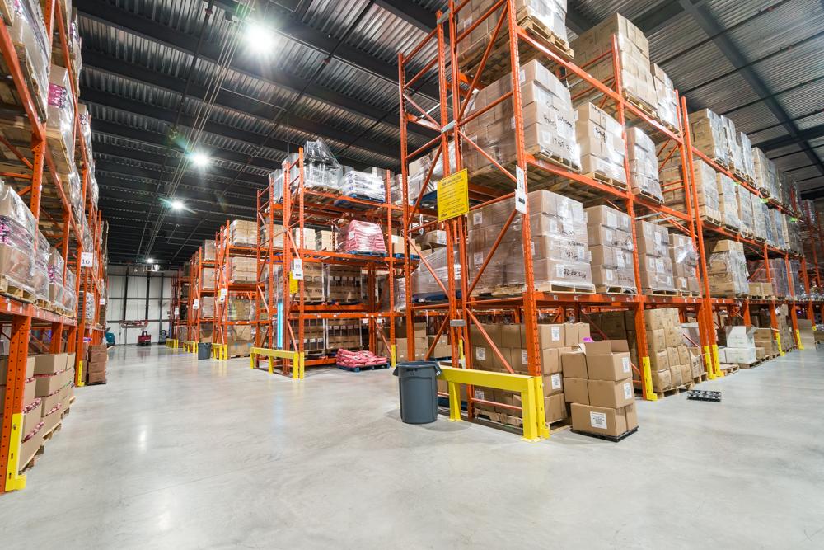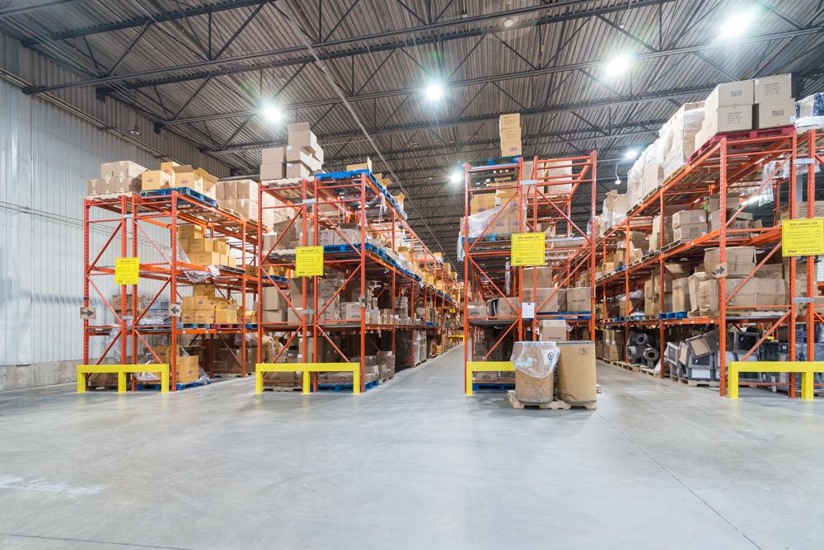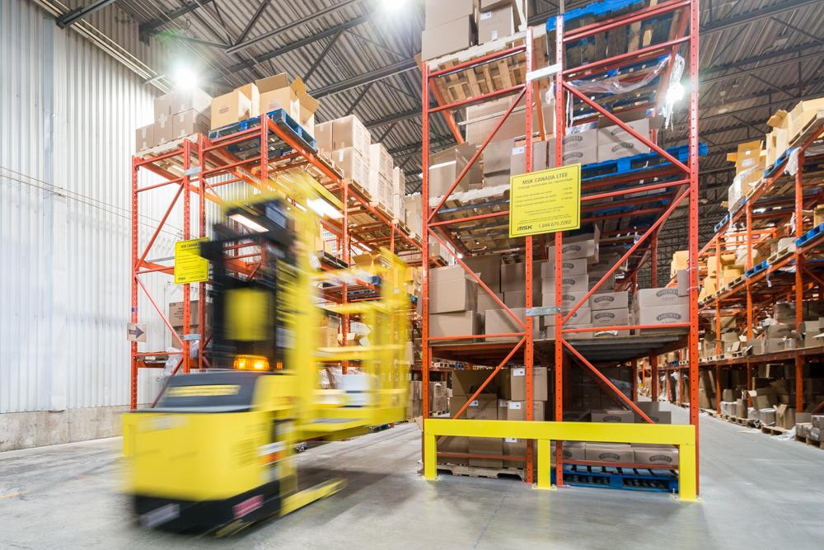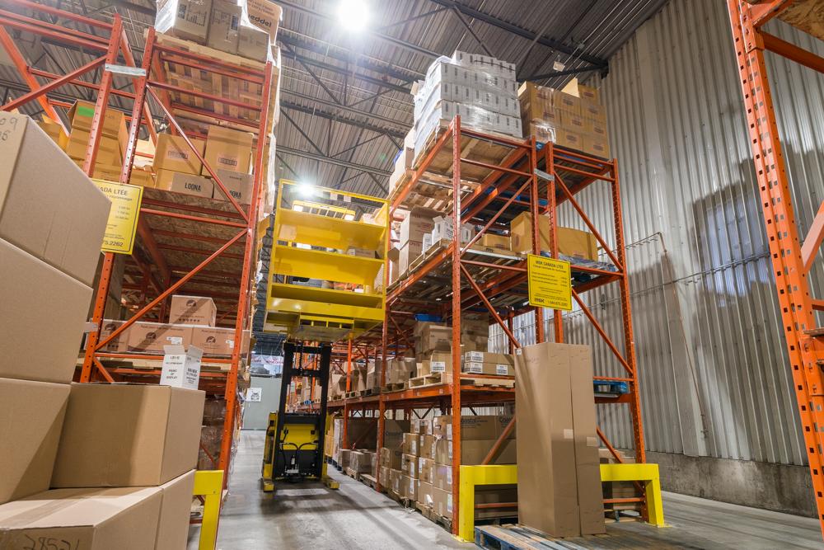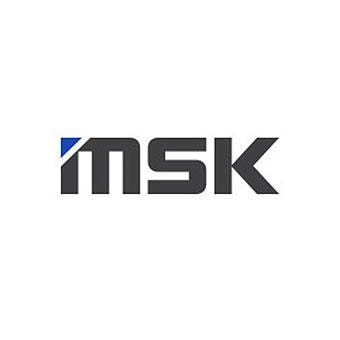Optimized warehouse layout at Yamas
- Business : Yamas
- Location : Saint-Hyacinthe
- Industry : Distribution
"CLICK HERE TO VIEW THE VIDEO CASE STUDY"
Company profile
Yamas pet products Inc. is a distributor of food, accessories and related products for small animals. The company distributes to pet shops, veterinary clinics, breeders and grooming salons. The current owners, Carl and David Trottier, are the third generation to run the business. In the 1970s, the company, then run by Michel Trottier, was a feed mill in Victoriaville, specializing in processing grain to feed chickens, cows and horses. In 1989, the company changed its vocation to become a distributor in its current form. It moved to Saint-Hyacinthe in 2015, expanding from 1,000 to over 120,000 square feet. Today, Yamas has 70 employees in Quebec, the Maritimes and Ontario.
Starting situation
Yamas offers around 10,000 different products in 120,000 square feet of warehouse space. Of this, 60,000 sq. ft. is dedicated to pet food and 64,000 sq. ft. to accessories and inventory. The company delivers to nearly 500 customers a week, which means preparing around 1,000 order forms.
The first challenge : available space
Around 2018, the company experienced strong growth. Warehouse space was running out. The managers therefore launched the expansion project with a Saint-Hyacinthe-based contractor, Construction RGP Brouillard. In their previous expansion projects, the two brothers made their own shelving plans. But for the much larger 2018 project, not wanting to make a mistake, they questioned their approach. It was during the initial conversations that the contractor suggested MSK Canada as an outside firm to design the warehouse.
The solution : expansion and push-back shelving
MSK was involved right from the design phase by contractor Construction RGP Brouillard. The implication of the MSK team had a major impact on the design of the building:
- Positioning of columns to maximize space available for storage systems.
- Positioning of electrical systems, lighting, ventilation systems and sprinklers.
- Slab capacity for dead, live and seismic point loads.
Following a visit to another facility and an analysis of the operation, push-back shelving systems with two depth sections were selected for the expansion. This system allows the rear pallet to descend by gravity towards the operator as soon as the previous one is empty, without the involvement of a forklift truck. The effect on productivity was immediate. The company noted a lot of unproductive time when the clerk was waiting for the forklift. By switching to push-back shelving, the company was able to eliminate this unproductive time and, as a result, remove one person from the staff.
Another advantage of reverse-gravity shelving is that the rear pallet, previously stored in standard single-depth racking, doesn't need a traffic aisle to be handled either. A row of shelving can therefore be reused. The inventory of each product is now kept on top.
The second challenge : the staff
During the expansion project, other challenges arose. First, continued growth. "Sales doubled! A month's results in a week," says David Trottier. Then, a shortage of manpower hit the company, exacerbated by the pressures of the pandemic. Other operational challenges also surfaced: "When a hooked part is empty, it is often considered to be out of stock (back order) and is not sent to the customer," continues David Trottier. The two managers, who were looking to automate certain operations, asked MSK if a kind of "dispensing machine" existed for their needs. The MSK team, already involved in the expansion project, extended its thinking and proposed the implementation of a VNA shelving system and a Vertical Lift Modules (VLM).
Solution #2 : VNA shelving and VLM
Following a study of product velocity and volumetry, several storage systems were selected. For high-volume accessories received by container, pallet or box, MSK recommended the use of very narrow aisle shelving (VNA). These products are picked by hand directly from the boxes or pallets. Refilling operations are therefore infrequent. The narrow-aisle system makes it possible to store a lot of products in a small space, and to use the available height. What's more, the narrow aisle allows the operator to pick simultaneously from either side, without repositioning his forklift. To maneuver in the VNA, specialized forklifts - order pickers type - were chosen. These narrower forklifts are handled from the pick-up position - so the operator is always in an ergonomic position, and must be belted in at all times. MSK also manufactured picking bins specifically for Yamas' needs.
On MSK's recommendation, Yamas opted for two 34' high VLM ICAM SILO 2 units. They were installed in an external extension that allows the height available inside the building to be exceeded without encroaching on the square footage accessible from the outside. The VLMs can store around 3,000 different products. With a combined footprint of 500 sq. ft., the two VLM units represent a total of almost 10,000 sq. ft. of standard storage space.
VLM benefits
VLMs can hold a month's inventory of stocked products, which greatly eliminates the risk of back-orders. Using the VLM is very simple. A parts list is sent from the ERP to the VLM, and the products are brought in one by one. When the tray arrives, the iRIDE system displays the product to be picked, and the spotlight illuminates the correct compartment. The operator then simply confirms the order. "Using the VLM is so simple that training time for new employees is greatly reduced," explains Carl Trottier.
MSK’s support
The new warehousing systems challenged not only Yamas' internal processes, but also its IT system. When implementing the VLMs, MSK's automation team developed an algorithm to analyze product grouping. Subsequently, a complete integration project between the WMS and the VLMs was completed to create a bridge to the company's existing ERP system. The MSK team developed a set of specifications, including those for the development of a new WMS.
Migration to the VLM involved moving 3,000 different products (sometimes including hundreds of units of each) from "static" locations to the VLM without affecting regular operations. This work was carried out after hours by Yamas employees, with 24/7 support from the MSK team. MSK's IT support team also resolved several non-conformities on the network originally in place.
Final situation
The modifications to the warehouse have had a significant positive impact:
- Warehouse manpower reduced by 2 or 3 people
- More consistent performance, an important factor for clients
- Eliminating the "alleged" break in product inventory
- Increased productivity: pick 3 orders at a time instead of just one
- Increased pick rate from 86 to 121 lines per hour
- The 15,000 sq. ft. VNA shelving system represents approximately 30,000 sq. ft. of warehouse space in standard shelving, a 50% reduction in space requirements!
- The 500 sq. ft. VLMs represent almost 10,000 sq. ft. of traditional warehousing, a 95% reduction in space requirements!
At the end of the day, the managers are so thrilled with the results that they wish they'd planned more. "If we had to do it all over again, we would have installed VNA shelving in the extension and much higher up. What's more, we would have installed a third VLM," comments David Trottier.
The contractor also benefits
The conversation began between contractor Construction RGP Brouillard and its customers about the products to be stored, their dimensions, ventilation needs and height requirements. When this information was relayed to the architects and engineers, especially in relation to the distance between column bays, certain points needed to be confirmed.
Pier-Alexandre Brouillard, President of Construction RGP Brouillard, was already familiar with MSK Canada. Knowing that the company's strength was optimizing warehouse space, he sensed that his client needed this service. Mr. Brouillard understood that MSK's contribution went far beyond distribution and racking installation. The benefits of optimization would be immense. Construction RGP Brouillard told its client that MSK could be its valuable resource in this project, while making the design of the extension easier for the contractor. MSK was subsequently put in touch with the client and became involved in discussions with the project's architect and engineers.
The contractor was also involved in the installation of the VLM. A concrete slab on piles, custom-designed for the loads of the automated storage system, was cast. As this slab was outside the building enclosure, a shell was then added to protect the unit from the elements.
"When some information is missing, you're left with grey areas and guesswork. The services of professionals like MSK eliminate wasted time and delays for both the customer and the contractor." Pier-Alexandre Brouillard, President of Construction RGP Brouillard
"For me, it's part of the turnkey service I want to offer, just like the work of a designer. It eliminates worries for both the customer and the contractor, and ensures that the final product lives up to the customer's desires." Pier-Alexandre Brouillard, President, Construction RGP Brouillard
